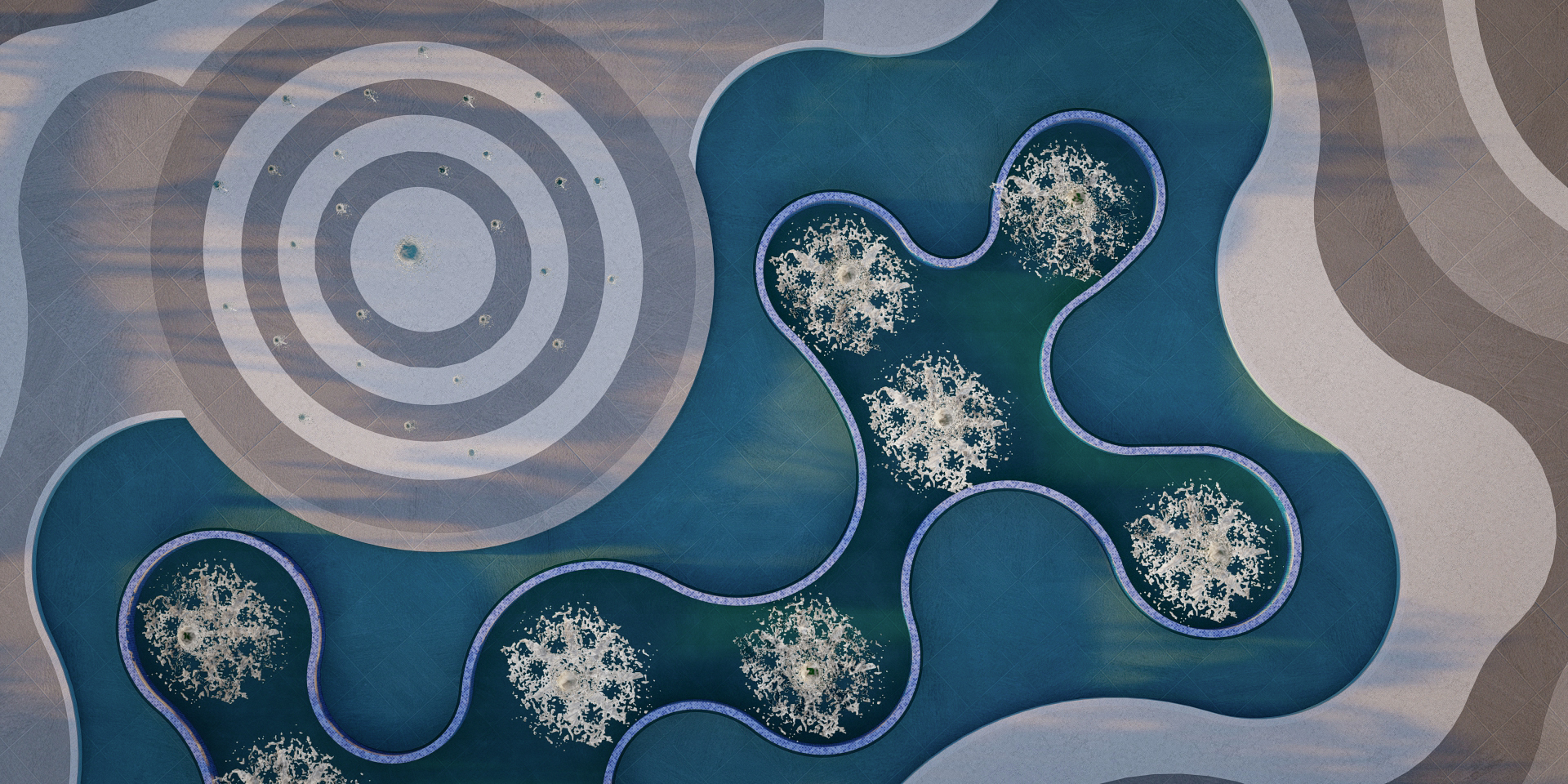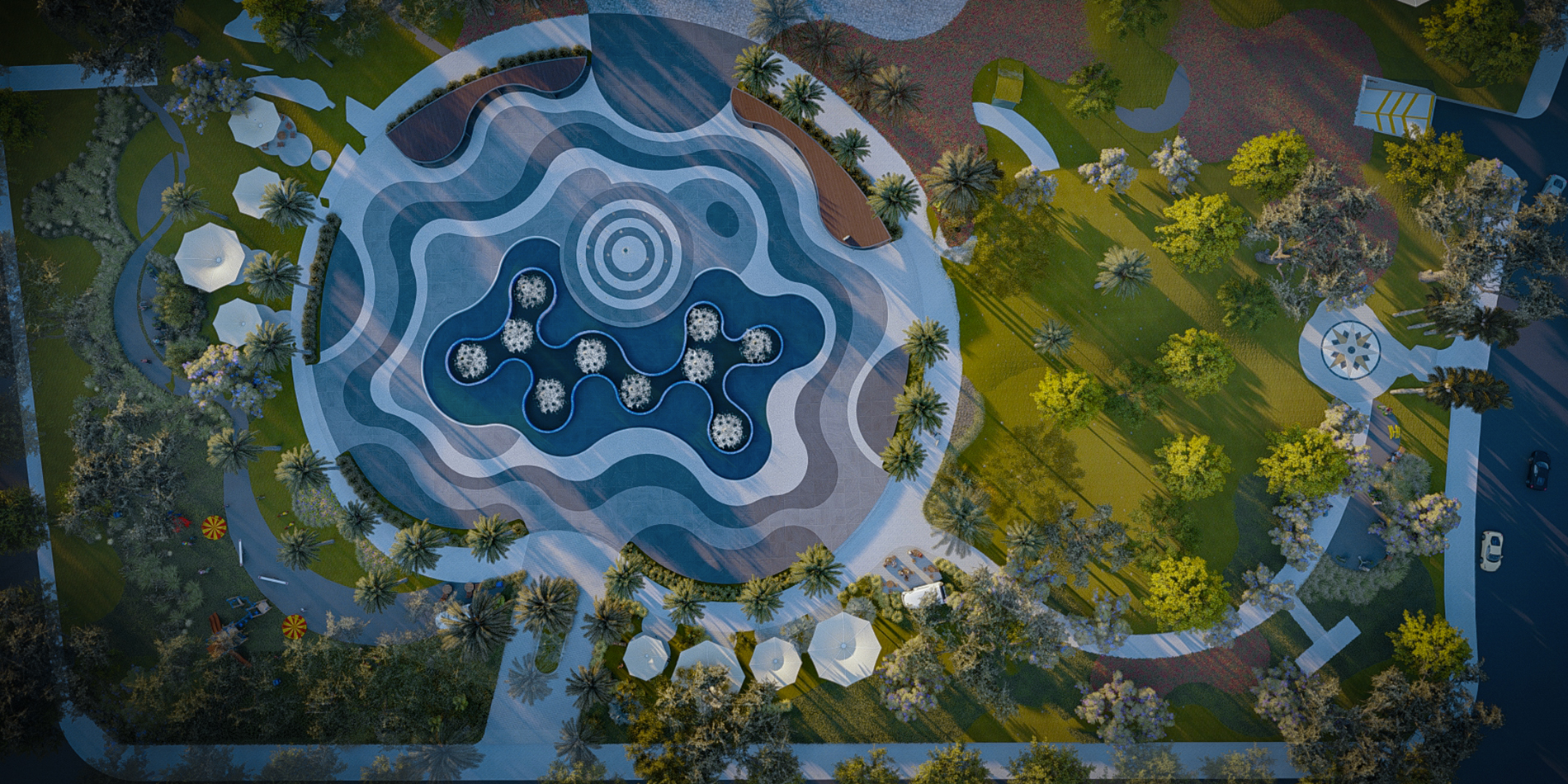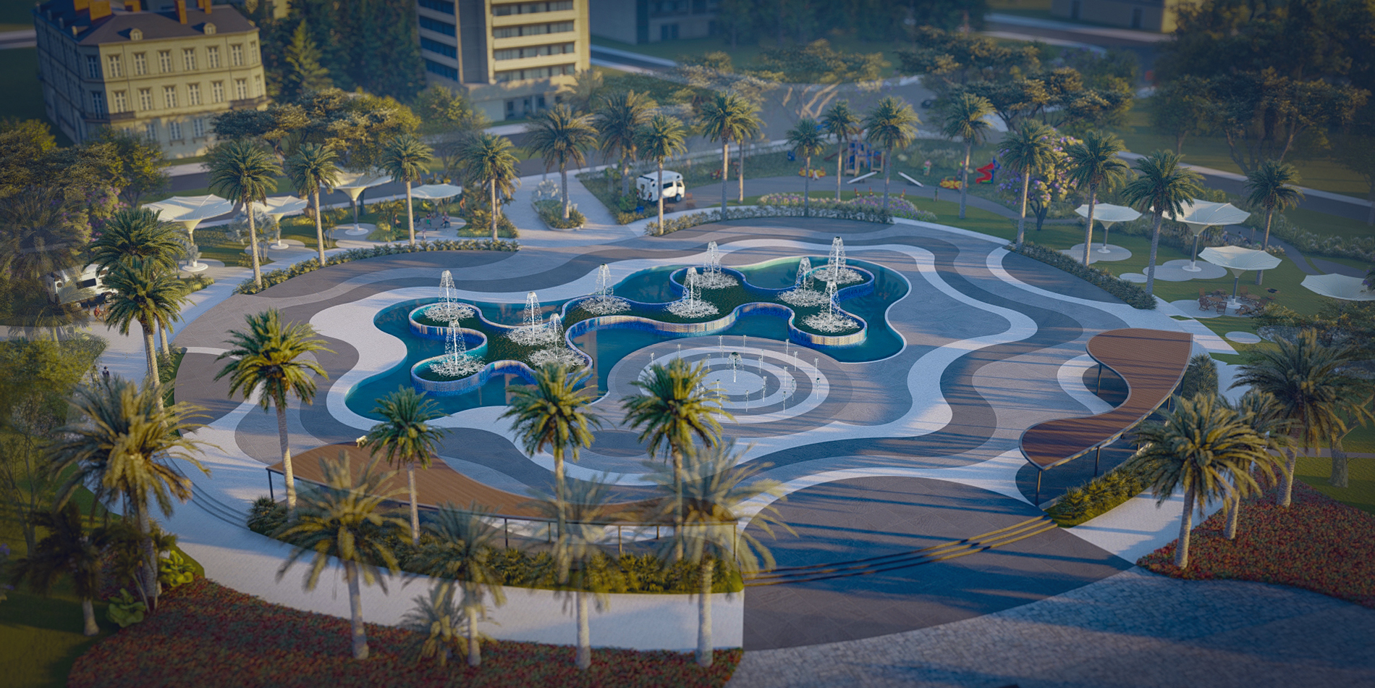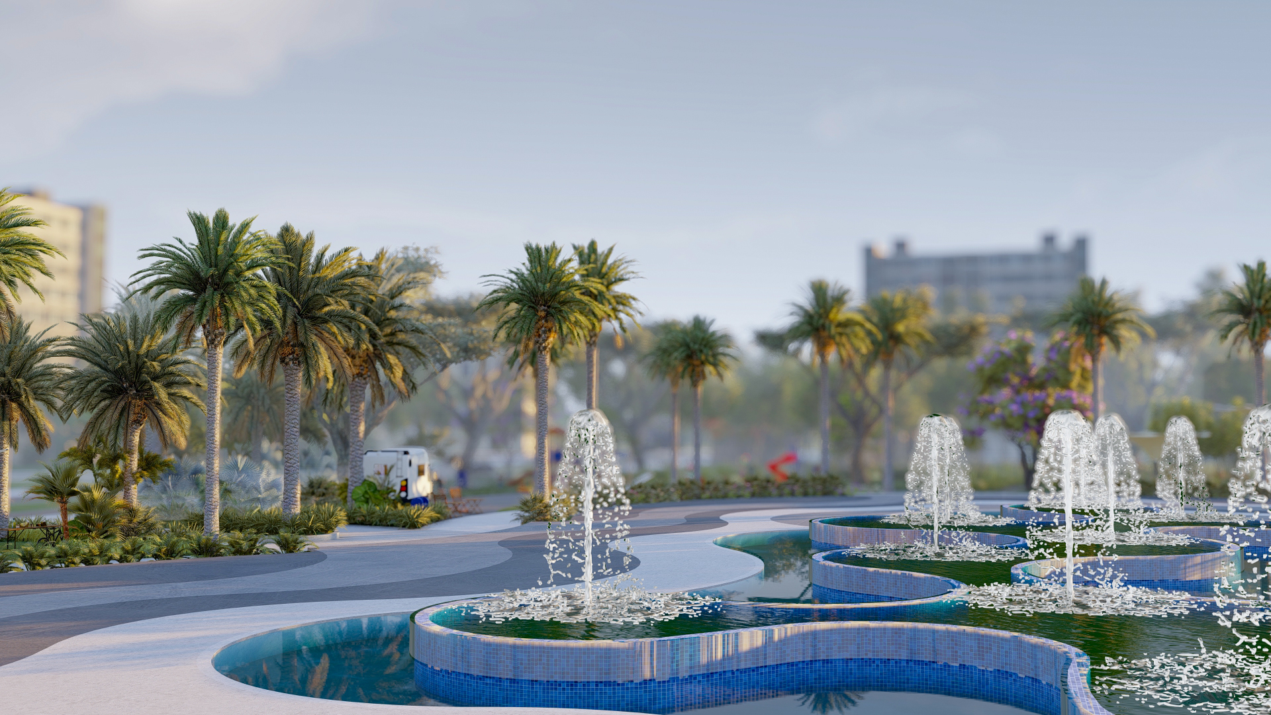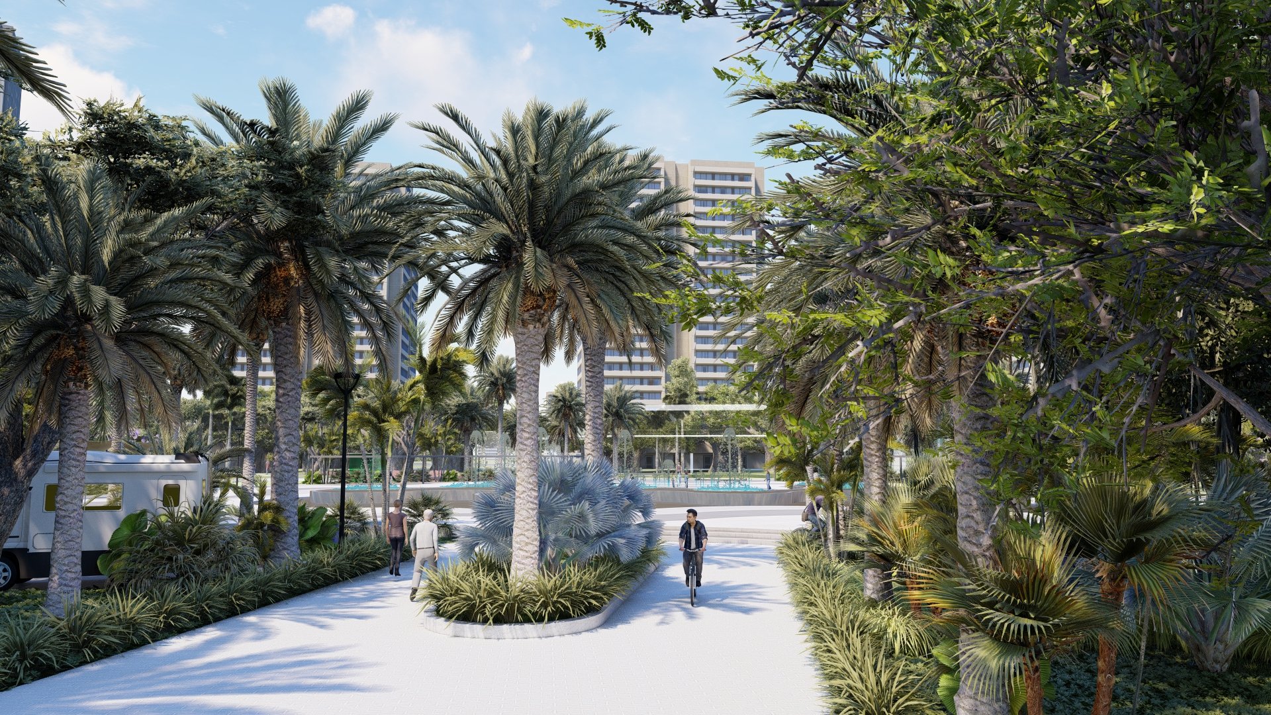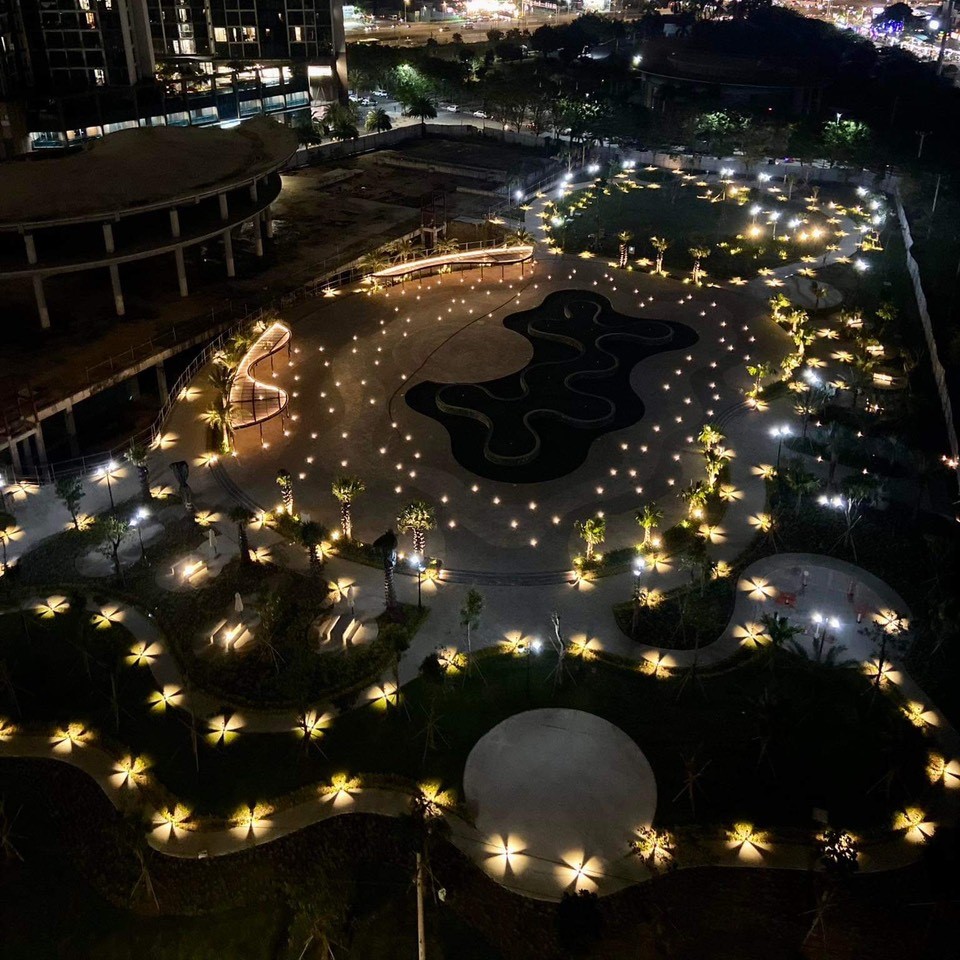I N F O R M A T I O N
• Location: District 7, HCMC
• Client: Xuan Mai Corp.
• Area: 23 000 m²
Design Narrative
The main idea was to create a community space for outdoor recreation for residents of the seven surrounding towers:
• Careful consideration of grading limits the risk of flooding and reduce the need for irrigation.
• A large meadow creates a space for children to play and run.
• Trees shade paths, extending time of use in the tropical sun.
• Outdoor gyms provide opportunities for exercise.
• To order the inevitable vendors, spaces were set aside for them and a waste management plan formulated.
• A central, iconic fountain acts as a focal point, mimics the paving scheme and matches the architecture of the Conference center, also located in the park.
Photo: Real image of project
ECOGREEN CENTRAL PARK
I N F O R M A T I O N • Location: District 7, HCMC • Client: Xuan Mai Corp. • Area: 23 000 m² Design Narrative The main idea was to create a community space for outdoor recreation for residents of the seven surrounding towers: • Careful consideration of grading limits the risk […]



 VN
VN